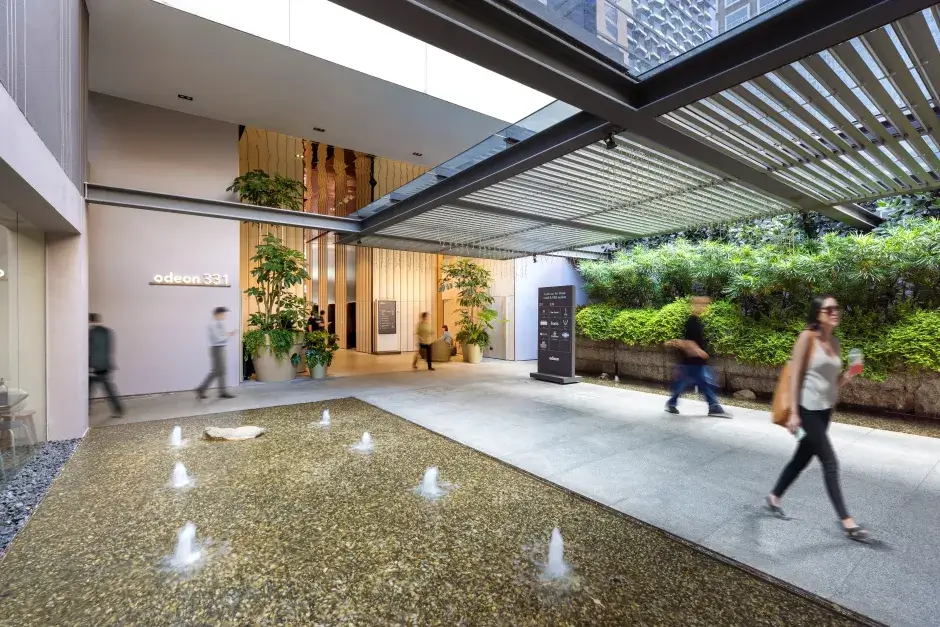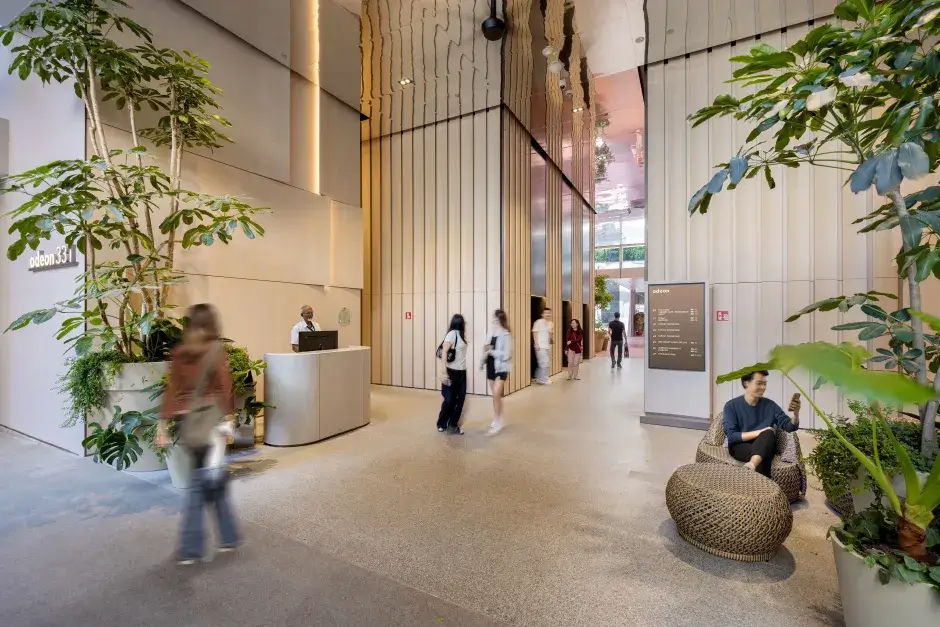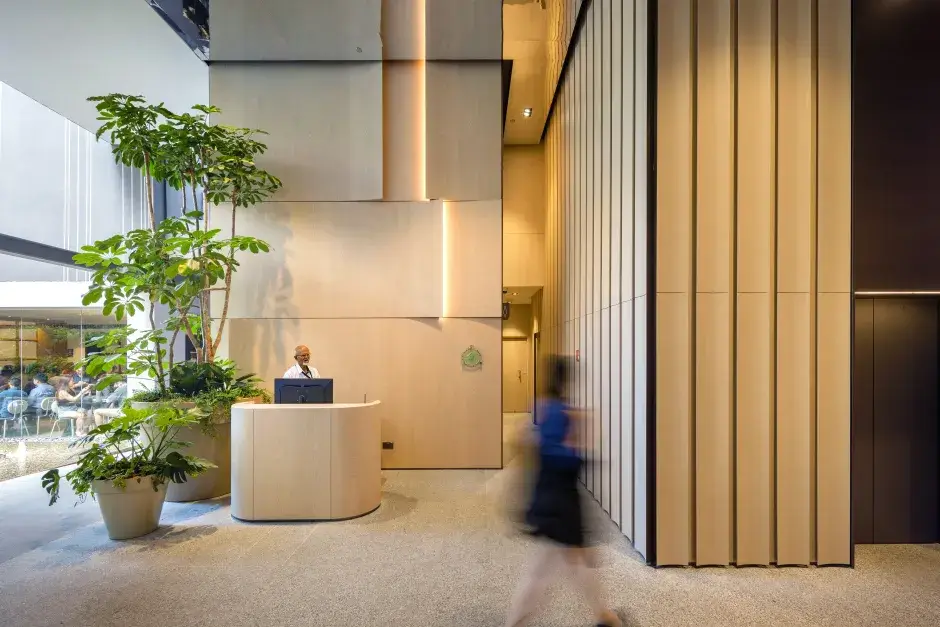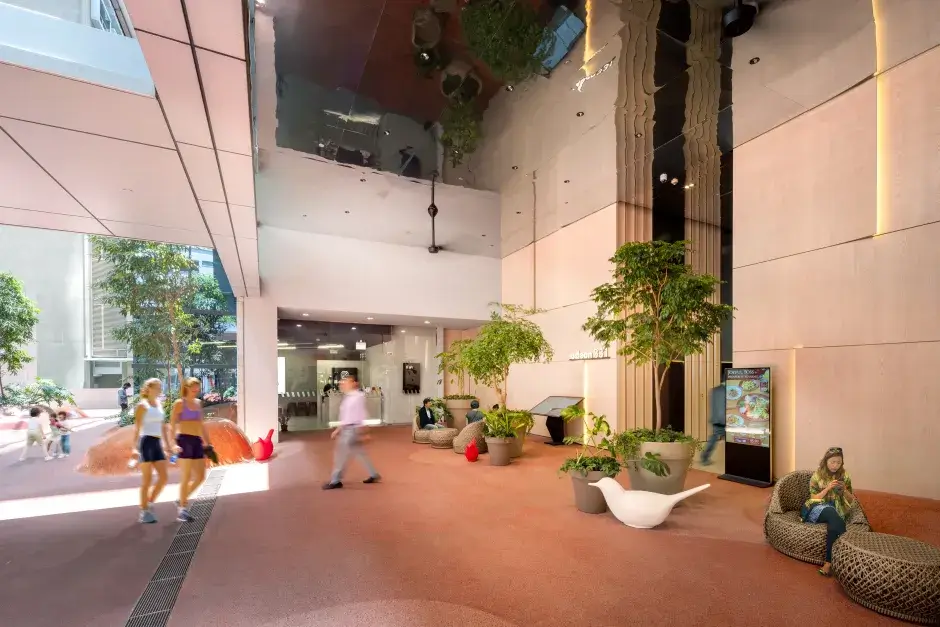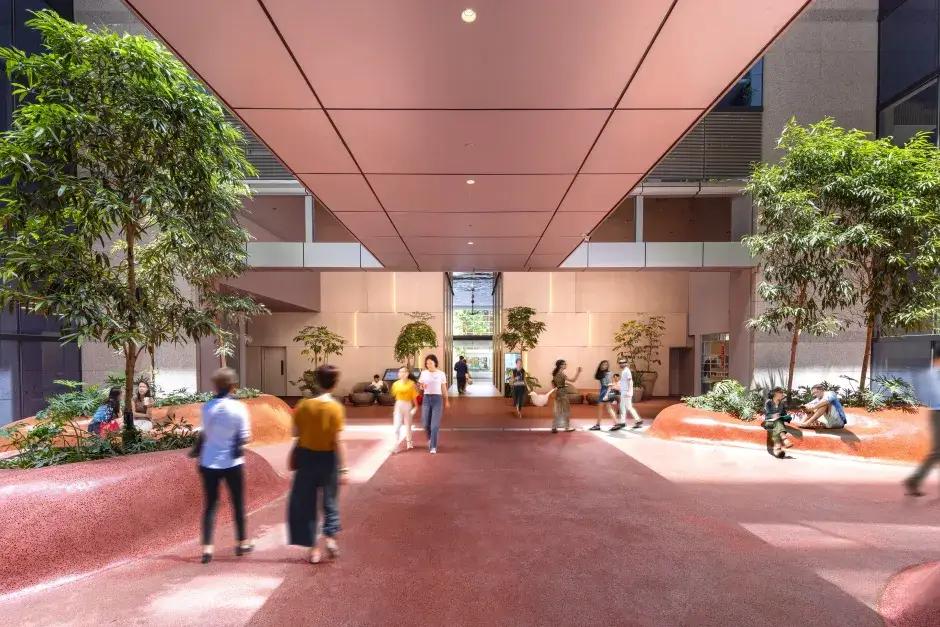Odeon 331
Designer: DP Design (ALLAN WANG, JARED NG & REYNALDO LACTAOEN)
Client: UOL GROUP LIMITED
Category: Spatial Design
Project country: Singapore
The renewed Odeon Towers lobby transforms a once-cramped space into a vibrant, naturally ventilated hub that blends work, leisure, and community. By removing the old facade, the design introduces a through-block link connecting Victoria Street, North Bridge, and Bras Basah Complex, seamlessly integrating nature, outdoor seating, and F&B options.
The lobby now offers inviting third spaces that encourage relaxation, interaction, and a stronger sense of belonging.


